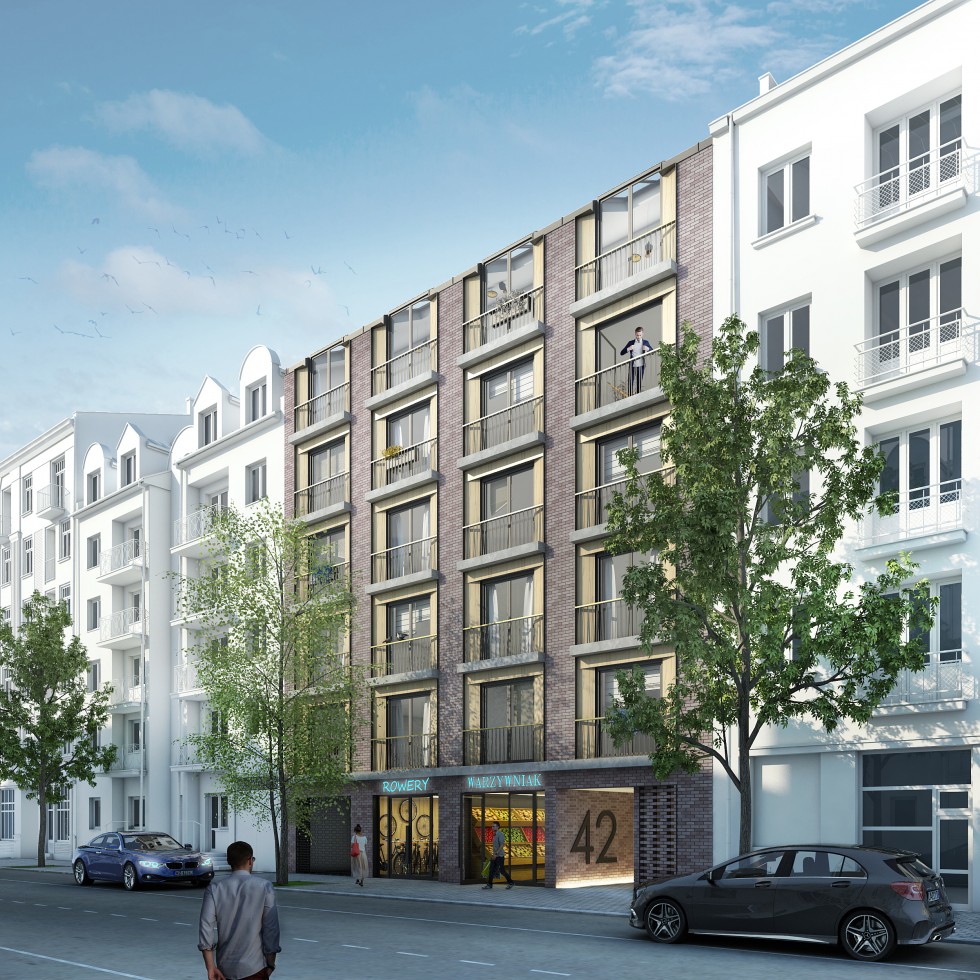A residential building in Warsaw’s Praga

We have started work on a multi-family residential building project in Warsaw’s Praga.
The composition of the front elevation was subordinated to the principles of rhythm and symmetry characteristic of nineteenth-century tenement houses adjacent to the newly designed buildings. Due to the comfort of use and the specificity of street-oriented apartments, balconies with significant outreach were abandoned, offering instead wide windows of the porte-fenetre type, which when fully open together with the adjacent living room create the impression of an intimate loggia. The accompanying concrete balconies with a small outreach and the cornice above the first floor, as well as the entrance arcade give chiaroscuro of the front facade, the main plane of which maintains a frontage designated by neighboring tenements. The main body of the building was covered with a gable roof covered with steel sheet in graphite, laid on a standing seam.
The design selected materials for facade finishes referring to the climate of the district – New Prague, as well as loft or urban tenement houses. The basic facade material is burgundy clinker brick. Complementing the brick facade are laminated HPL facade panels finished with light warm wood, and graphite color ironwork has been introduced for all elements such as balustrades or other elements of facade accessories. This is a kind of reference to the industrial character of the district which is Prague, but also the interpretation of locksmith elements so characteristic of 19th-century Warsaw tenement houses.


